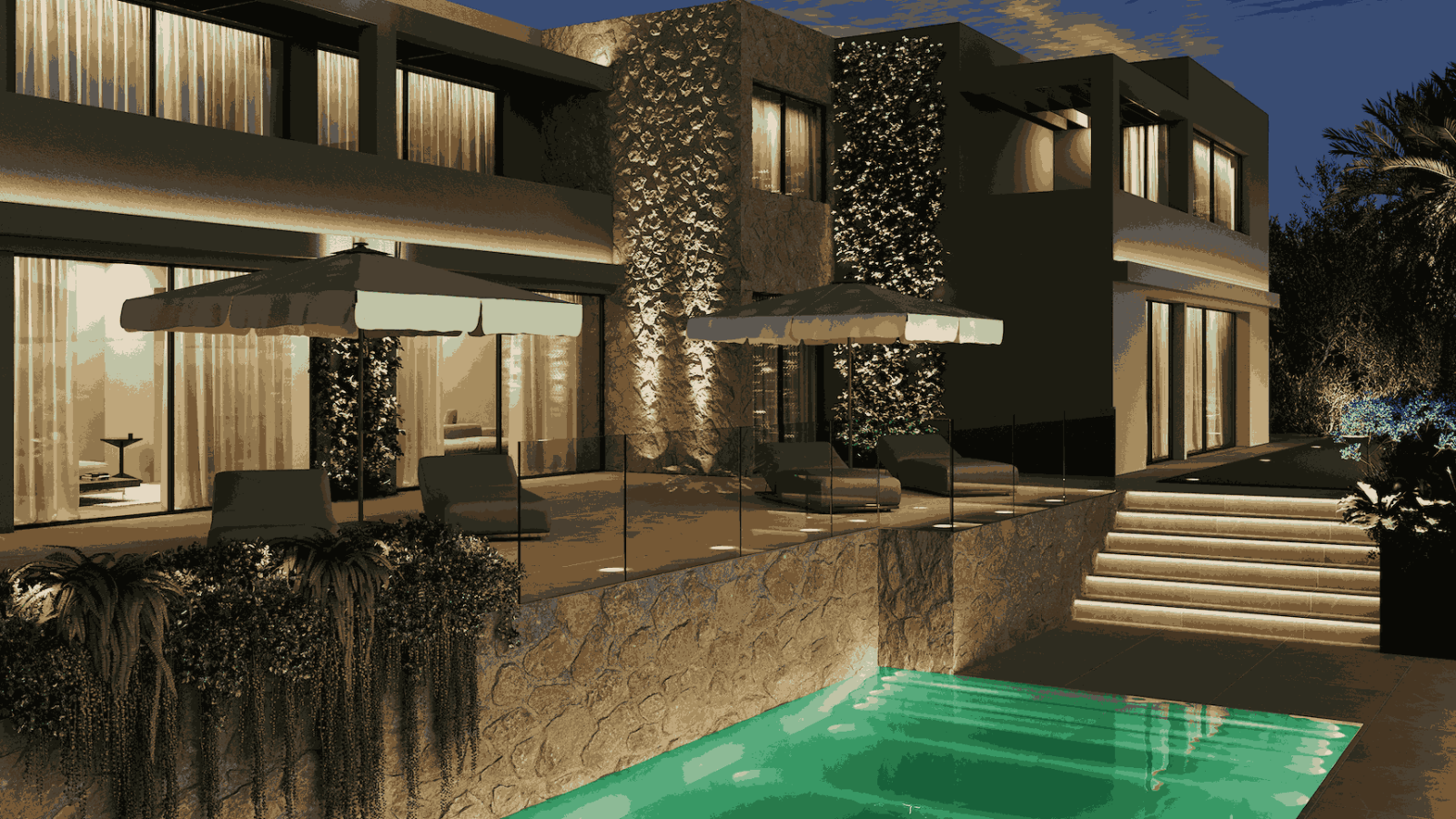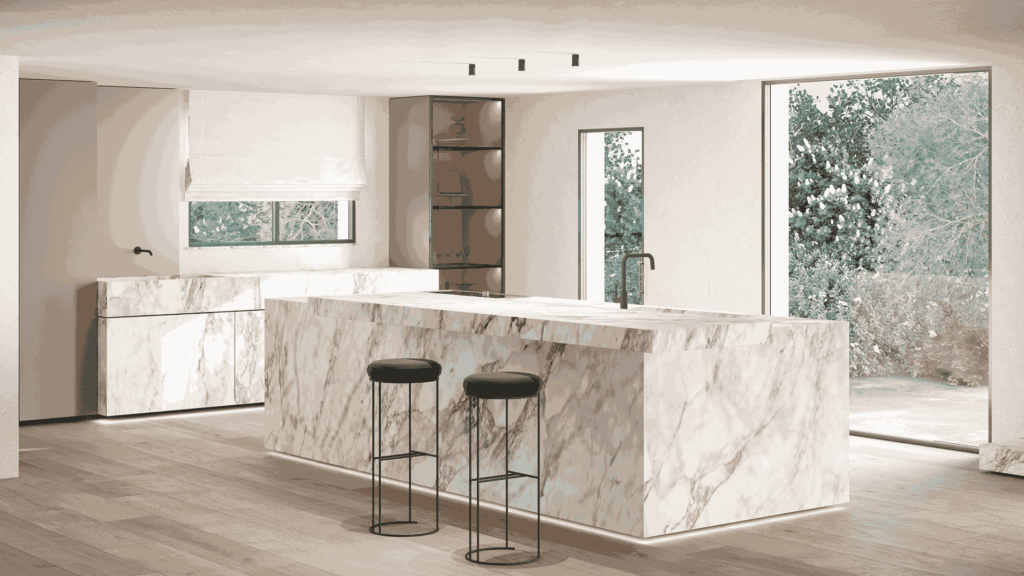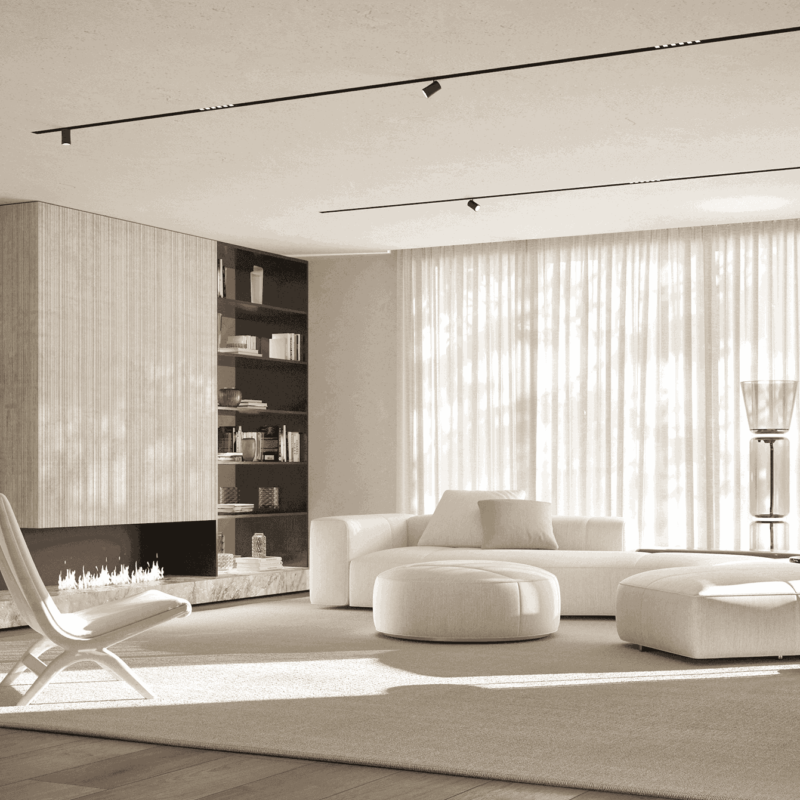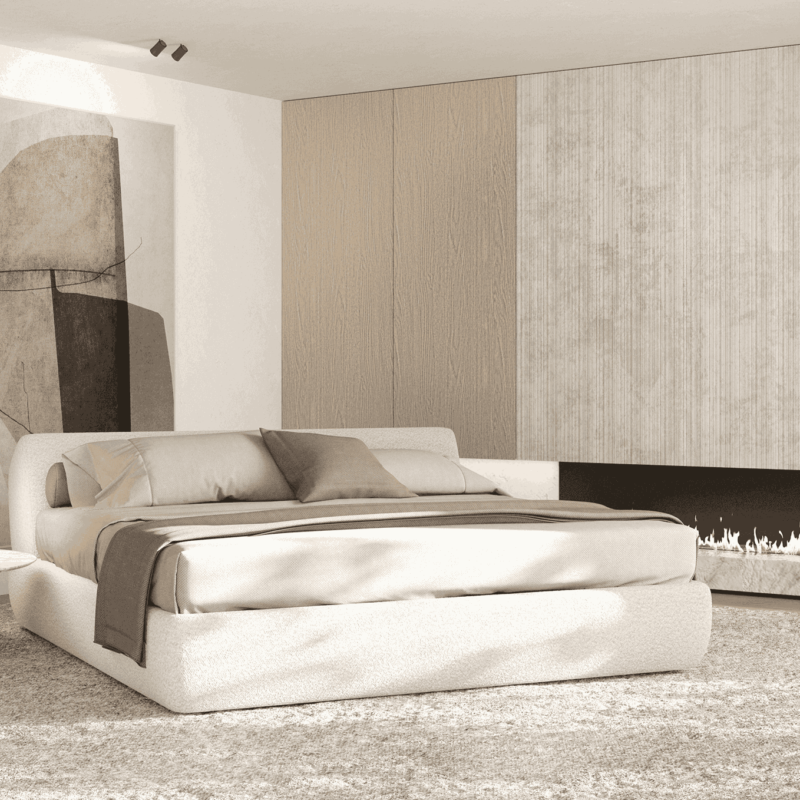An Architectural Marvel Awaits You in Can Pep Simo Ibiza
Can Pep Simo Ibiza
Price On Request
5
bedrooms
5
bathrooms
808m2
house
923m2
plot
An Architectural Marvel Awaits You in Can Pep Simo, Ibiza
Introducing a luxurious villa project that redefines sophisticated living. This exceptional property offers a blend of luxury and flexibility, featuring a spacious layout and a thoughtfully designed space redistribution project that allows you to customize your new home to fit your lifestyle.
Property Details:
- Total Plot Size: 923 m²
- Living Area: 461 m²
- Pool Area: 35 m²
- Ground Floor: 247 m²
- First Floor: 214 m²
- Basement: 348 m²
- Built: 2009
Property Highlights:
- Versatile Interior Design: The project comes with an interior design project that the buyer can choose to keep or adapt, providing the perfect opportunity to create a space that reflects your unique style.
- Stunning Living Spaces: The villa features a generous living area that seamlessly connects to outdoor spaces, making it ideal for entertaining or relaxing in serene surroundings.
- Beautiful Pool Area: Enjoy the sun in your private pool, designed to be the centerpiece of outdoor gatherings and peaceful afternoons.
- Prime Location: Located in Can Pep Simo, this property is just minutes away from the vibrant heart of Ibiza while offering the tranquility of a residential area.
- Spectacular Sea Views: Every corner of the villa offers captivating vistas, ensuring you are constantly inspired by the beauty of the Balearics.
- Elegant Design: Crafted with meticulous attention to detail, the villas combines elegance and comfort, creating a warm and inviting atmosphere.
- Nature’s Embrace: Surrounded by lush greenery, this villa provides a serene retreat where you can relax and unwind.
- Unforgettable Moments: The perfect environment for creating lasting memories, whether you’re entertaining guests or enjoying peaceful solitude.
- Turnkey Service Available: Purchase with the option for a turnkey service, including technical assistance, design, and renovation, ensuring your new home is ready to move in without any hassle.
Project Overview:
– 2 Master Suites: Lavishly appointed for ultimate relaxation.
– 3 Double Rooms: Spacious and designed with comfort in mind.
– 2 Relaxation Areas/Offices: Ideal for work or unwinding.
– 6 Bathrooms: Luxurious and stylishly designed.
– 1 Kitchen & 1 Service Kitchen: Equipped for culinary adventures.
– 4 Living Rooms: Generous spaces for family and entertaining.
– 1 Garage: Accommodates 4-5 cars.
– 4 Outdoor Parking Spaces: For guests and visitors.
– 1 Laundry Room: Conveniently located for ease of use.
– 1 Spa & 1 Gym: Your personal wellness retreat.
– 1 Cinema Room: Enjoy cinematic experiences in the comfort of your home.
– 1 Club & 1 Wine Cellar: Perfect for entertaining and wine enthusiasts.
– 1 Barbecue Area: Ideal for alfresco dining and gatherings.
This is more than just a home; it’s a canvas for your dreams. Don’t miss out on the opportunity to make this villa your own. Contact us today to schedule a viewing and explore the potential of this magnificent property!





